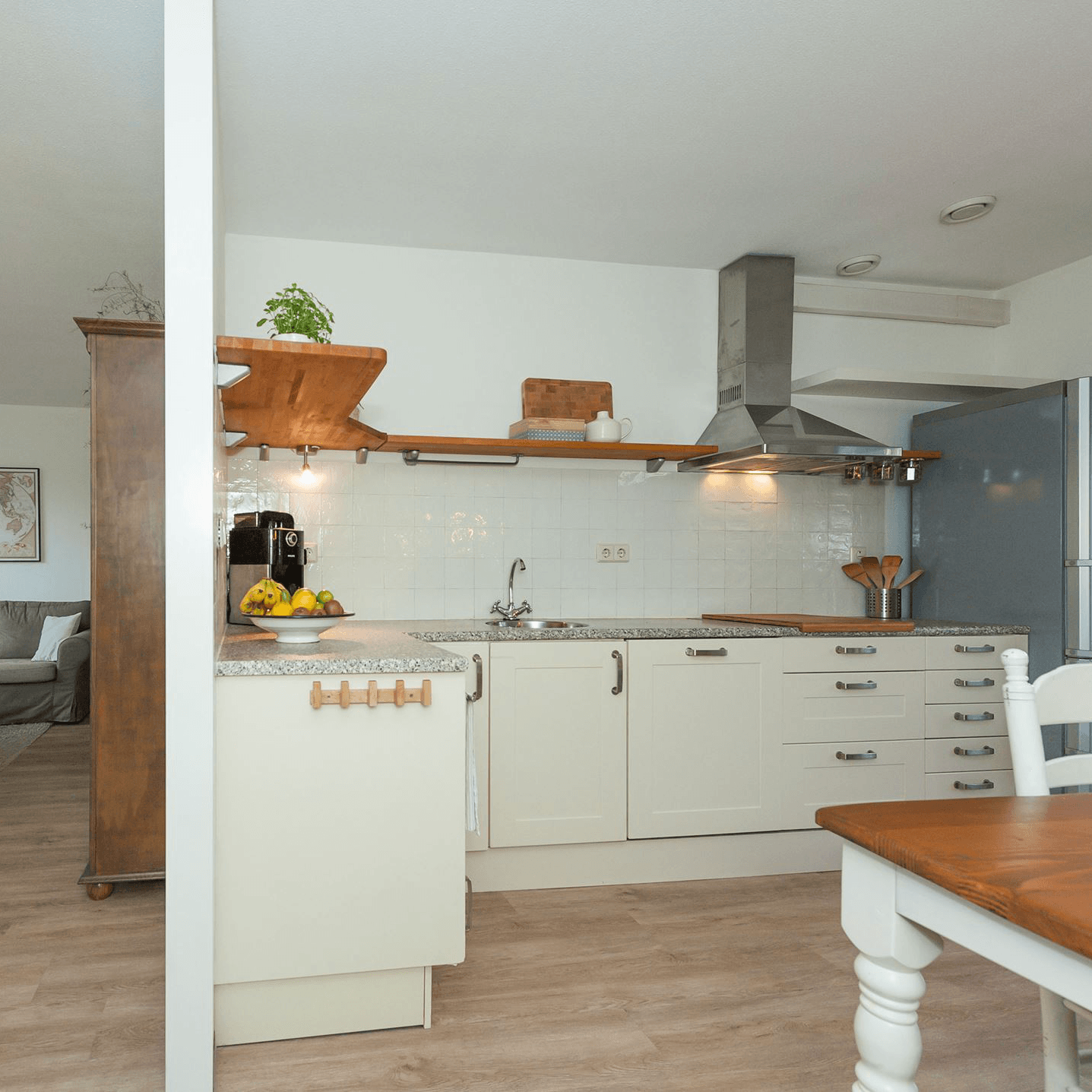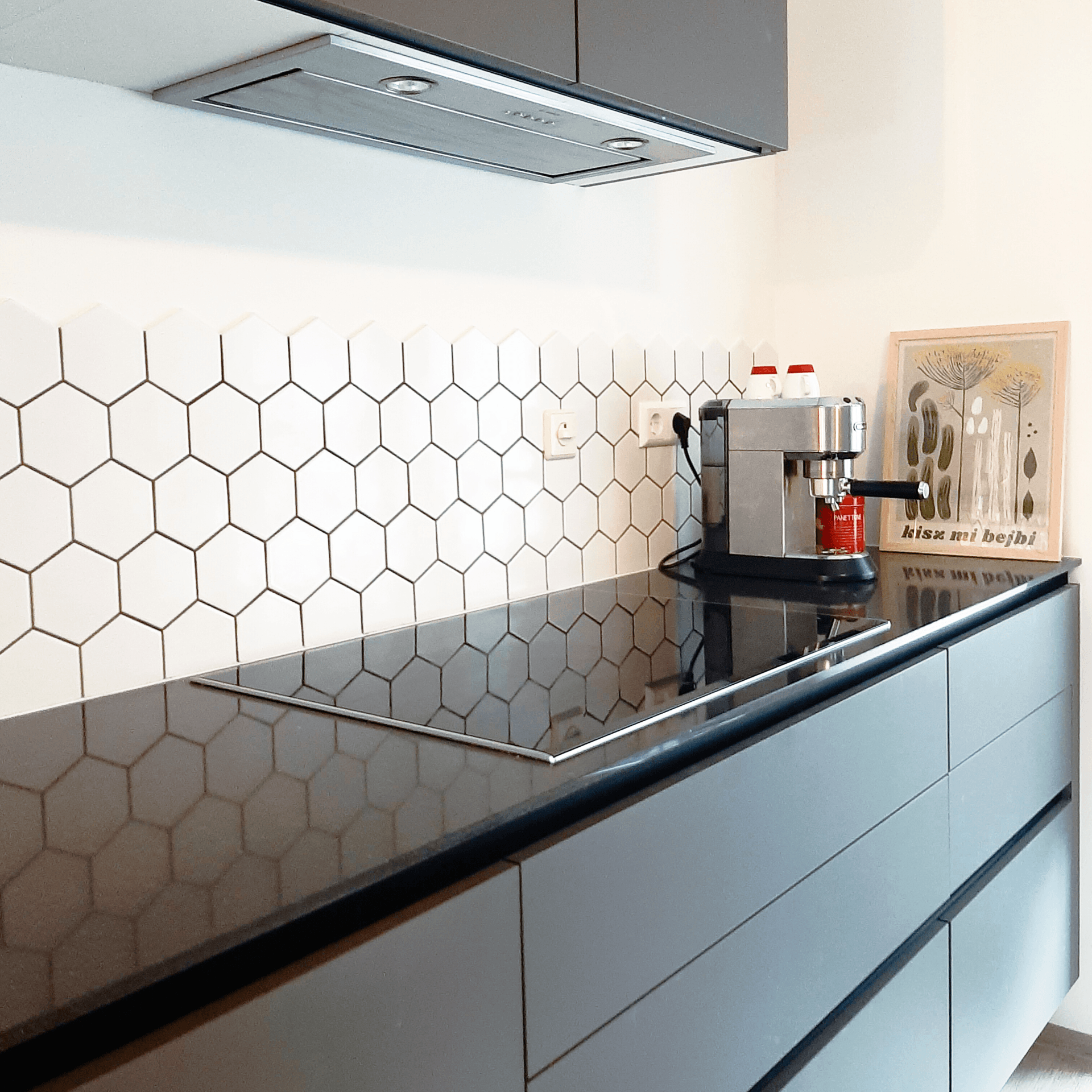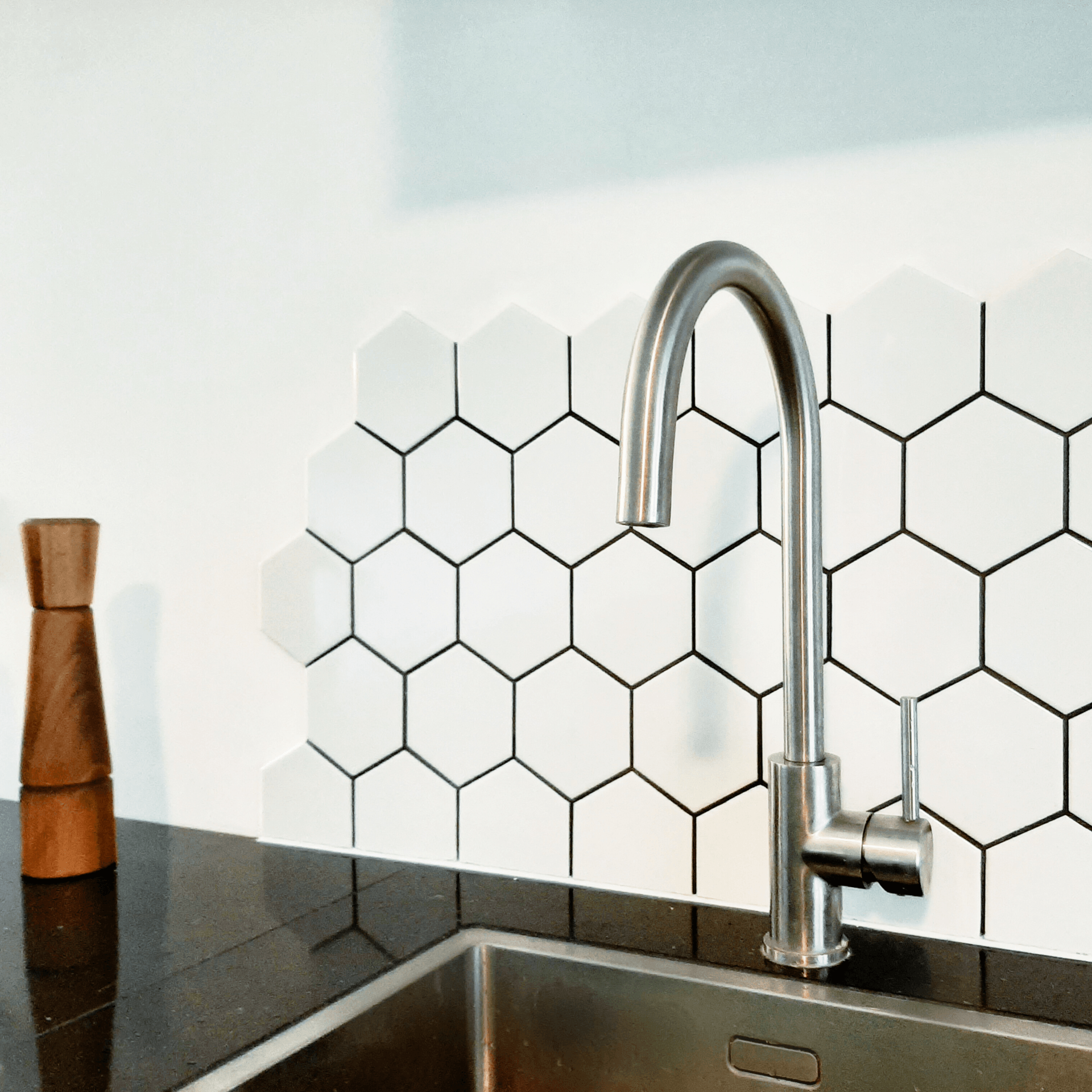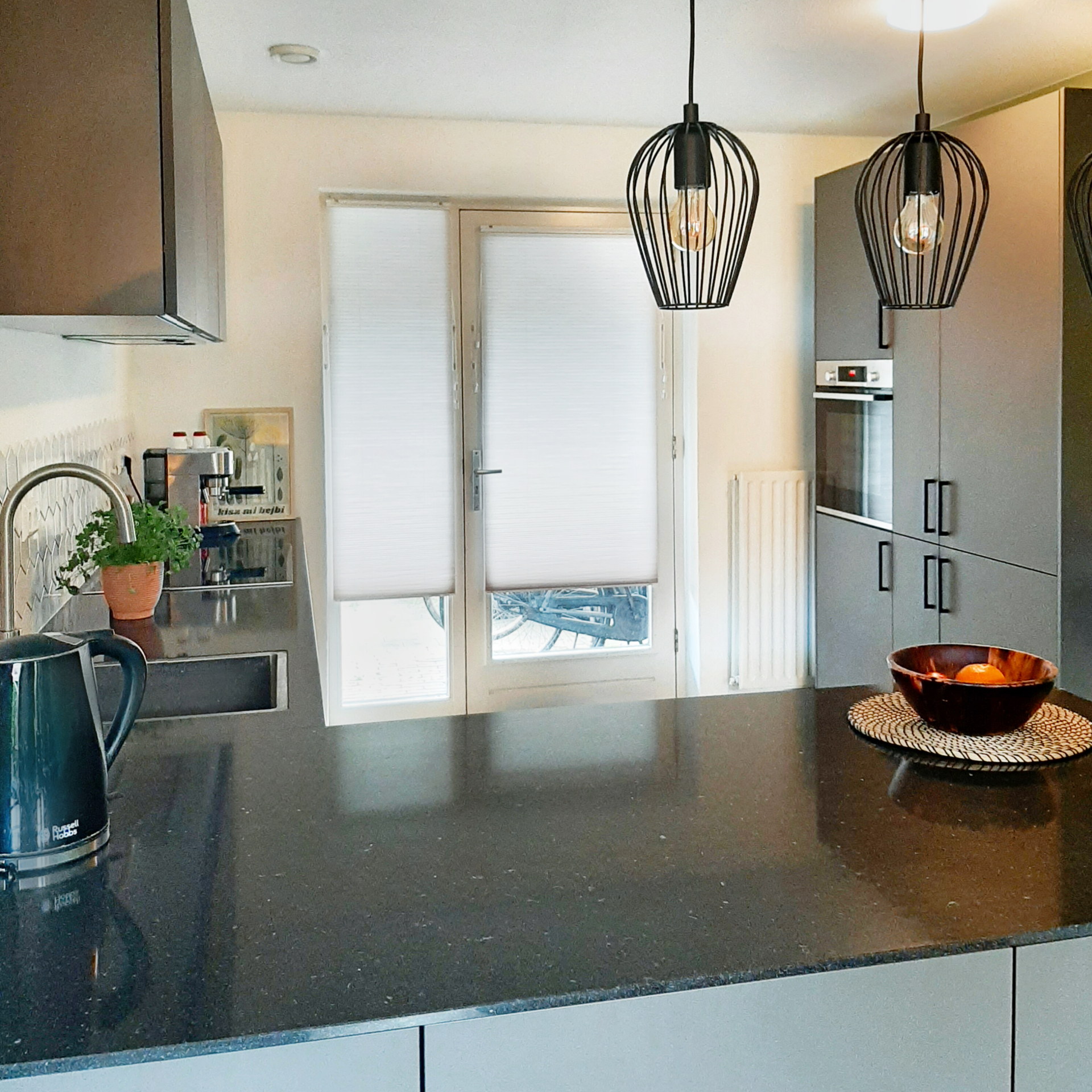LANGERAK, UTRECHT
completed in April 2021
The Langerak is a renovation project of a kitchen and a living room. To allow more light to come into the kitchen, the wall between this space and the living room has been demolished. In this case, the wall was lightweight, without any foundations, so it did not require any building permits. What is more, now when owners receive guests in the living room, they don not have to interupt a conversation, because the kitchen is now nicely connected to it. In the 90 cm wide island the cabinets have been designed on both sides, on the kitchen- (60 cm) and on the living room side (30 cm).
After opening up the kitchen, this house got more possibilities in arranging the space. The dining table has been moved to a new spot, that is aligned with the door to the garden. Now everyone can enjoy the green view while eating. Previously the table was squeezed into a dark corner of the kitchen. On the former spot of the table a high cabinet with an oven, a fridge and a freezer has been placed. Now there is plenty of storage space, so important in the kitchen, which was lacking in the previous set-up.
Hexagonal tiles on the backsplash break the seriousness of the modern kitchen and they give it a personal touch.
Photos BEFORE taken by: April Makelaars
Photos AFTER taken by: Studio Woods
WORKING HOURS
- Mon - Fri
- -
- Sat - Sun
- Closed
any questions?
drop me a line!
Subscribe to Get Our Special Offers
Thank you for your message! I will reply as soon as possible.
Please try again later.
All Rights Reserved | Studio Woods
Contact
+31 617 246 422
office@studiowoods.eu
instagram: @studiowoods.eu
Utrecht, NL
KVK: 80785581




















