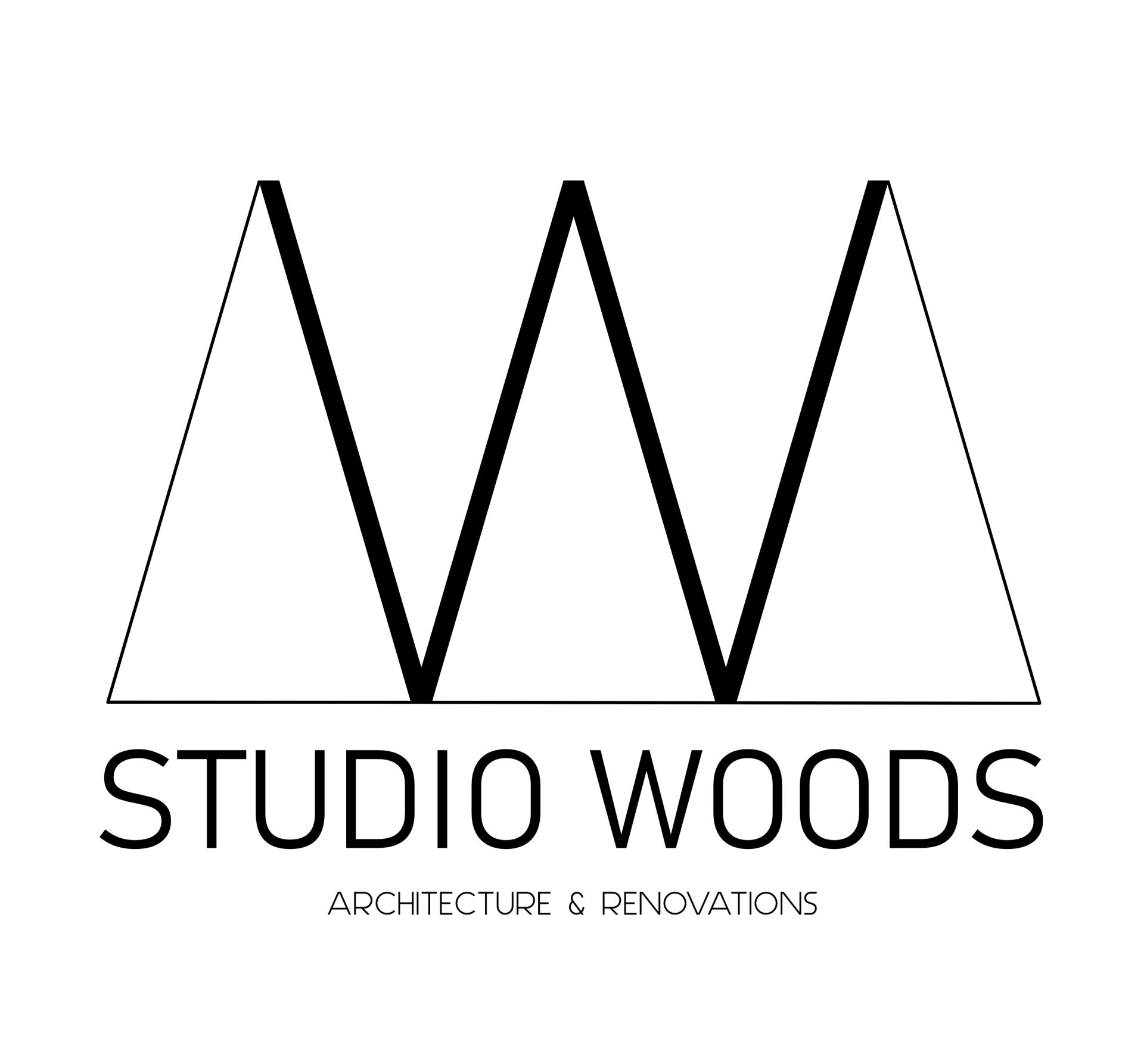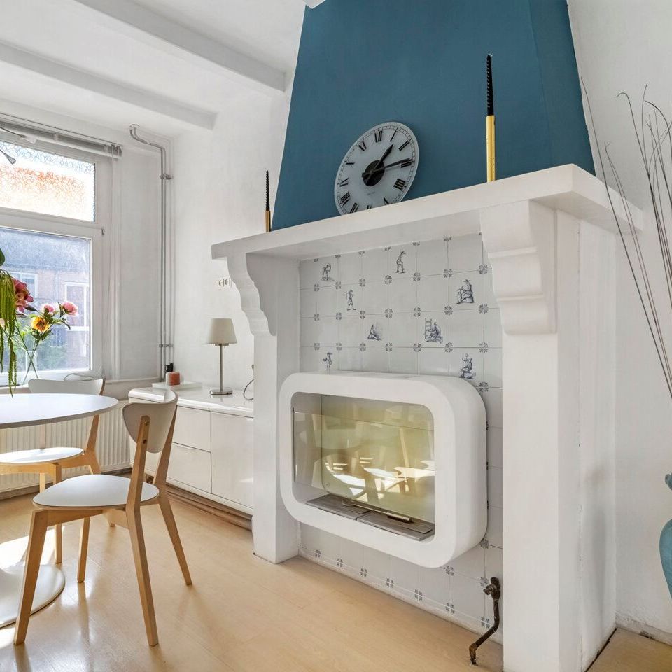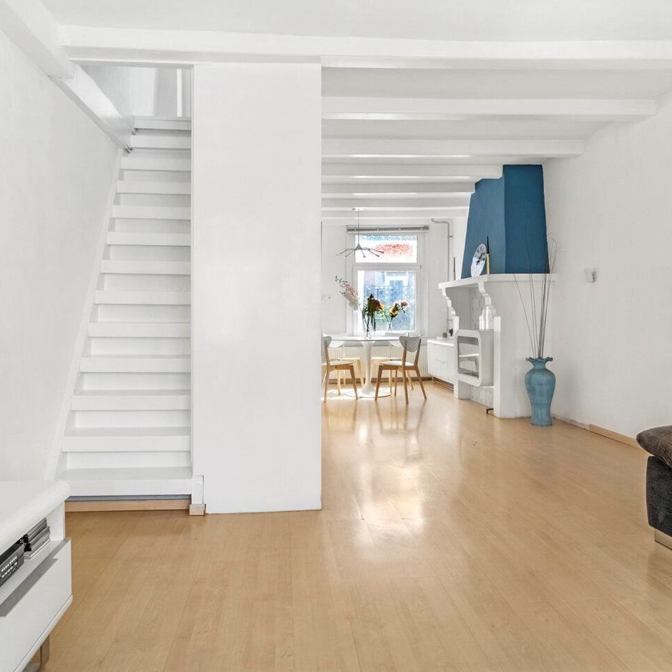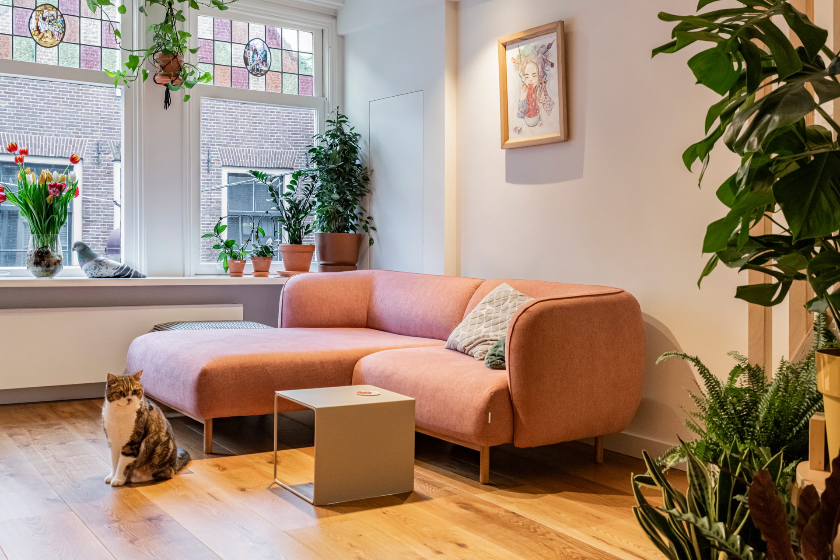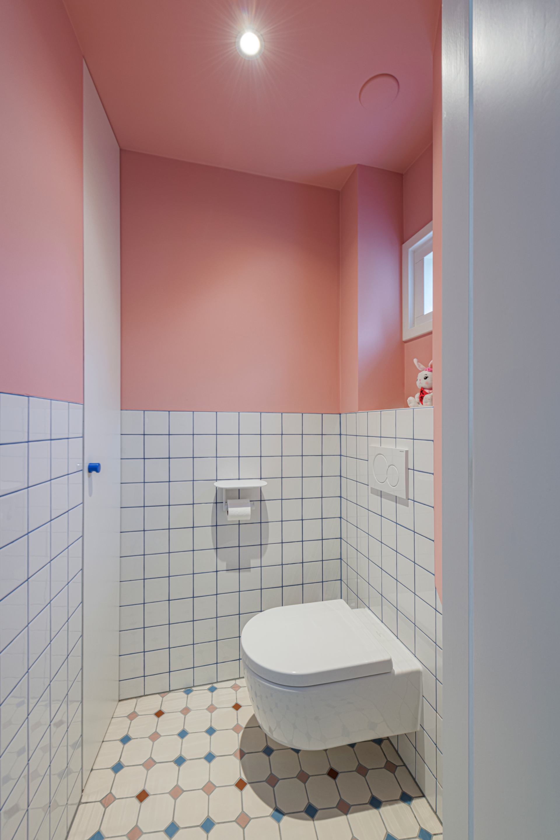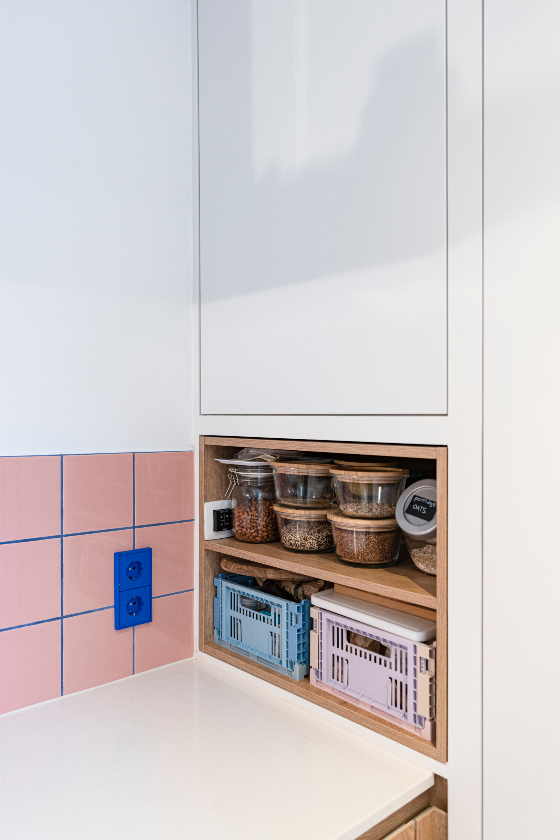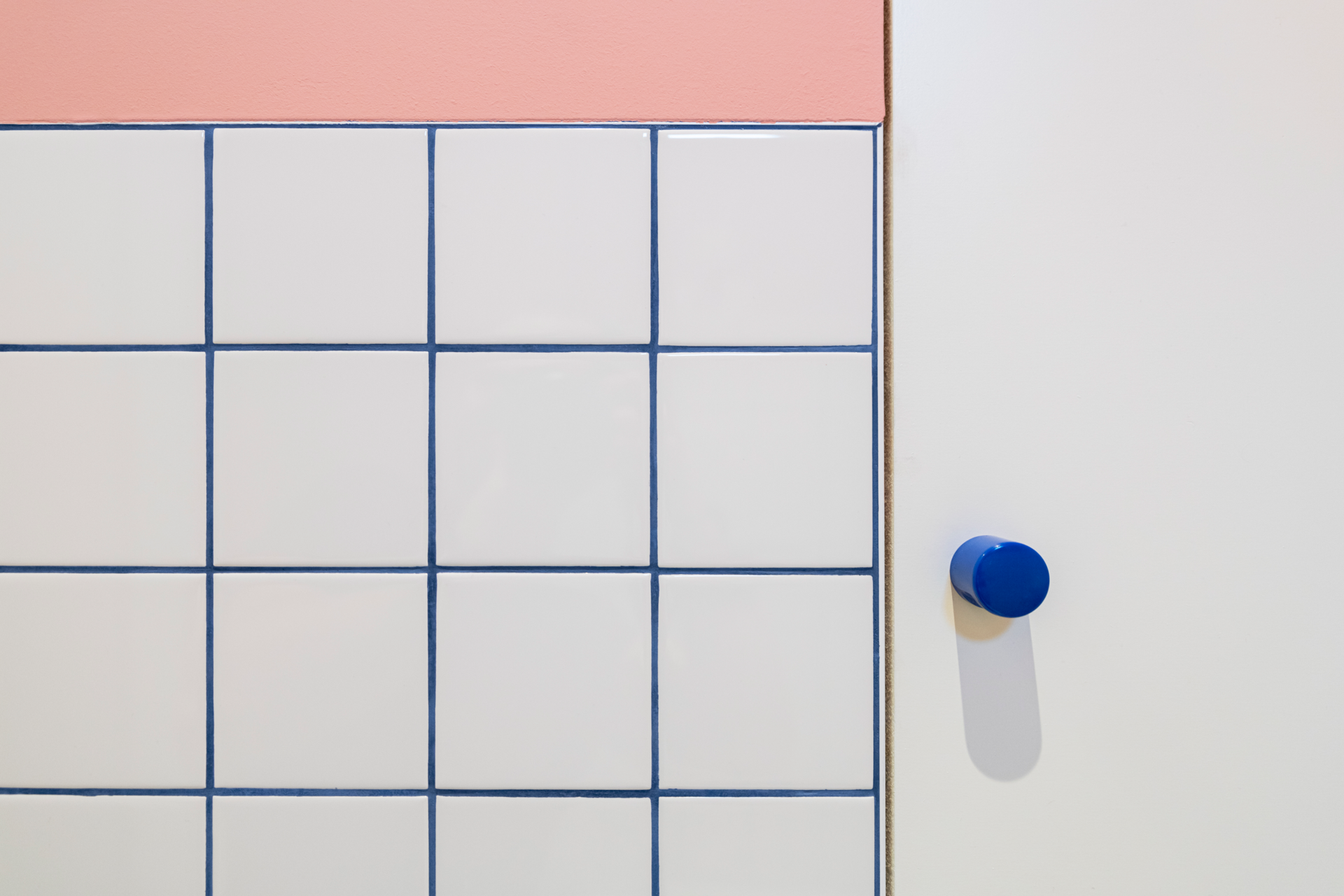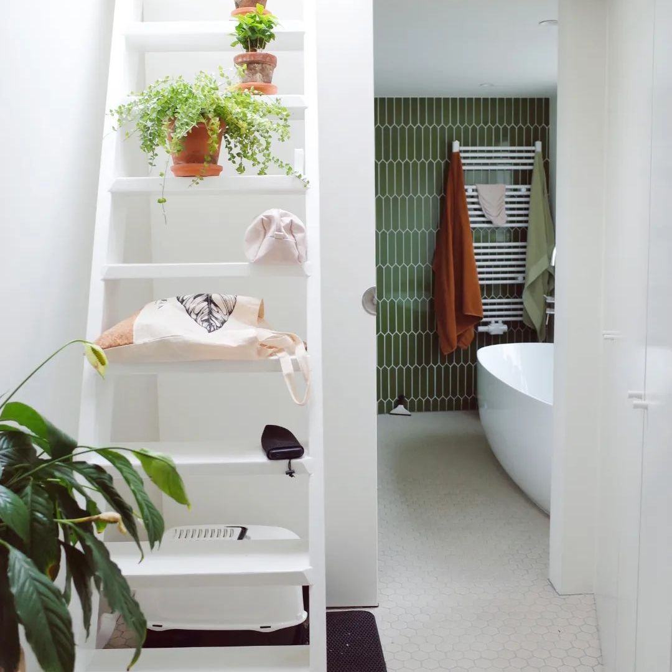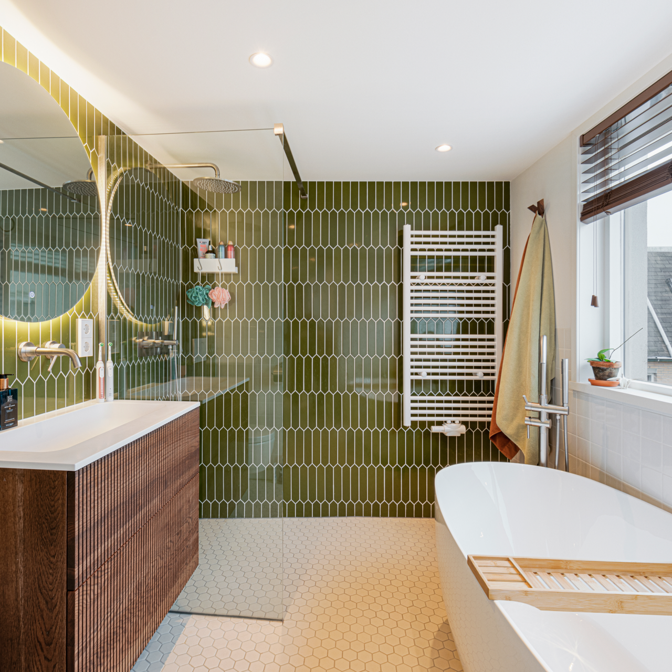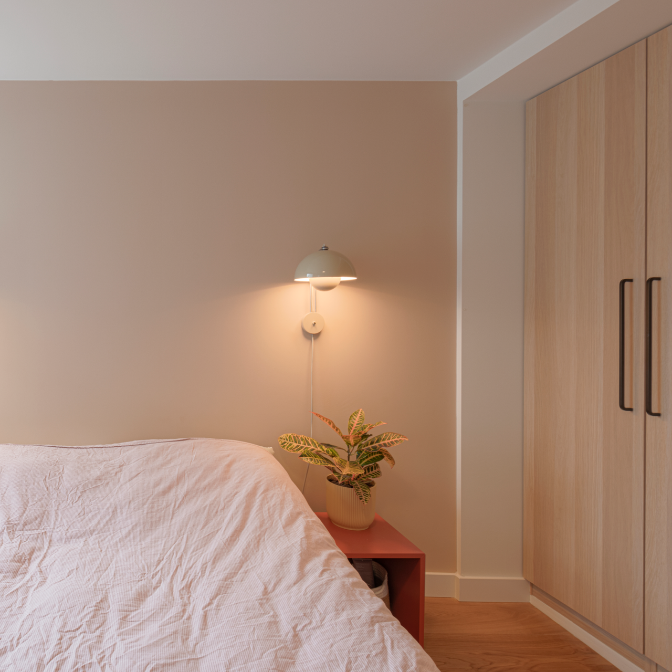TUINSTRAAT, AMSTERDAM
completed in April 2021
Tuinstraat is a renovation project of a whole 2-storey apartment, that is located in a historical building from 1863 in a charming, artistic neighbourhood of Jordaan in Amsterdam.
A wish of my clients was to completely change the interior and make the apartment a space that expresses and represents them. Their new house was suposed to be modern, colorful, but also authentic. My clients wanted to re-use and even accent the original elements of the building. The idea to expose the 19th centruy brick wall in the living room comes exactly from there. We decided not to fill in holes after old power plugs in that wall, because it shows the history of this place. That wall makes a cosy atmosphere and creates a background for contemporary furniture pieces. The size of a toilet, adjacent to the kitchen, was reduced significantly. In space that we got, we designed cabinets that are accessible from the kitchen. Thanks to that my clients got more valuable storage. The kitchen also got a modern look with colofrul accents (cobalt power plugs, pink tiles, cobalt grout). However, there were also more classic elements used in the design like mosaic tiles on the floor. We played with traditional hexagonal pattern by adding colorful tiny tiles in between them. In the former bathroom there was the only one acces to a roof terrace. It's not the most convenient solution to access it, especially with guests at home. We decided to divide the old bathroom area into two rooms. The first one (the technical/laudry room) has an access to the roof terrace and it is also a passage to the new bathroom, where we also used hexagonal tiles, but of a different type and form. I am happy that we managed to fit a bath and a shower, even though the bathroom got smaller. The main bedroom on the top floor got extended by taking a bit of space from an adjacent room. Thanks to that, clients got space for a proper wardrobe accessible from their bedroom.
All outside walls of the apartment were insulated (from inside) to increase comfort of living. The whole ventilation has been upgraded as well by adding an MV unit that takes care of the quality of air inside the house.
It was definitely a challenging, but fascinating journey that I took with my clients. It was worth all the efforts. I am delighted to see that they made it their home and that they live happily there now. It makes me proud of the end result.
Photos BEFORE taken by: SNIJ Makelaardij
Photos AFTER taken by: Michal Suskiewicz from MS360
WORKING HOURS
- Mon - Fri
- -
- Sat - Sun
- Closed
any questions?
drop me a line!
Subscribe to Get Our Special Offers
Thank you for your message! I will reply as soon as possible.
Please try again later.
All Rights Reserved | Studio Woods
Contact
+31 617 246 422
office@studiowoods.eu
instagram: @studiowoods.eu
Utrecht, NL
KVK: 80785581
