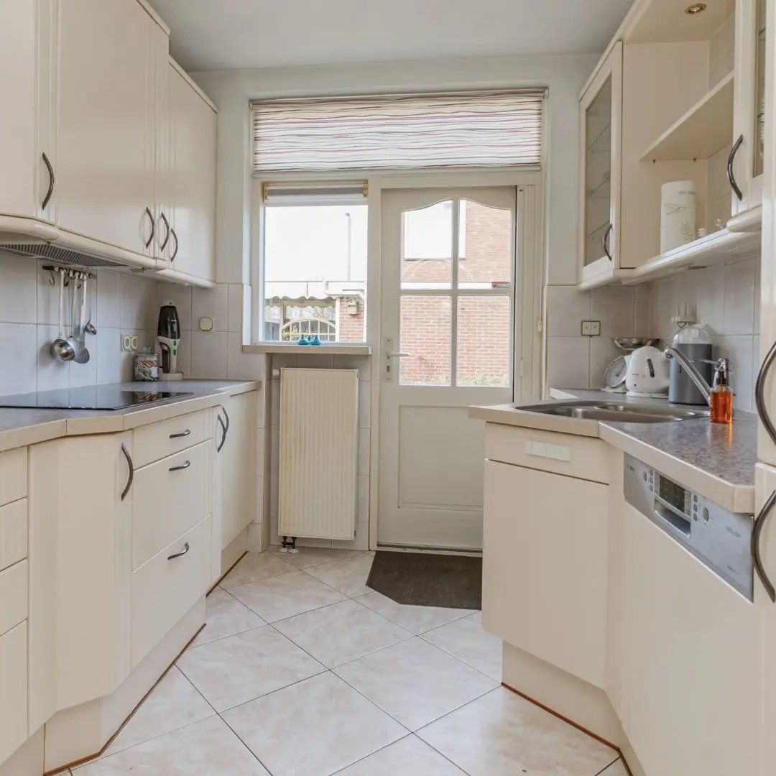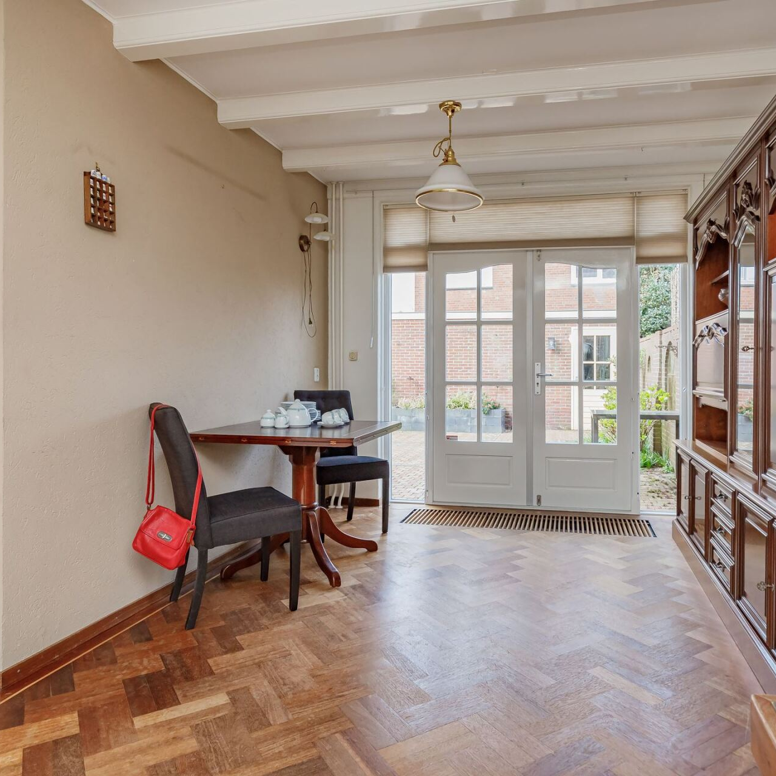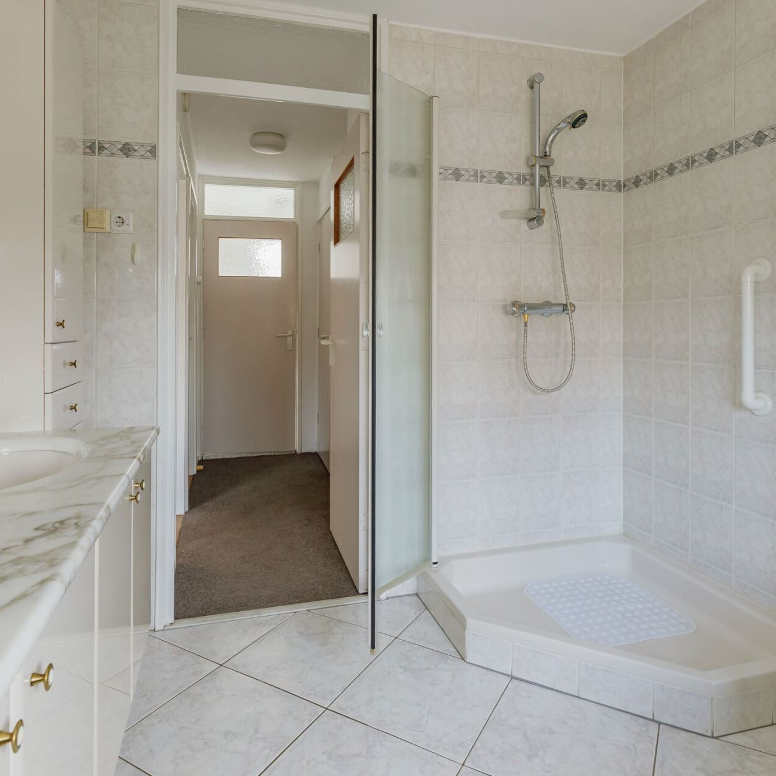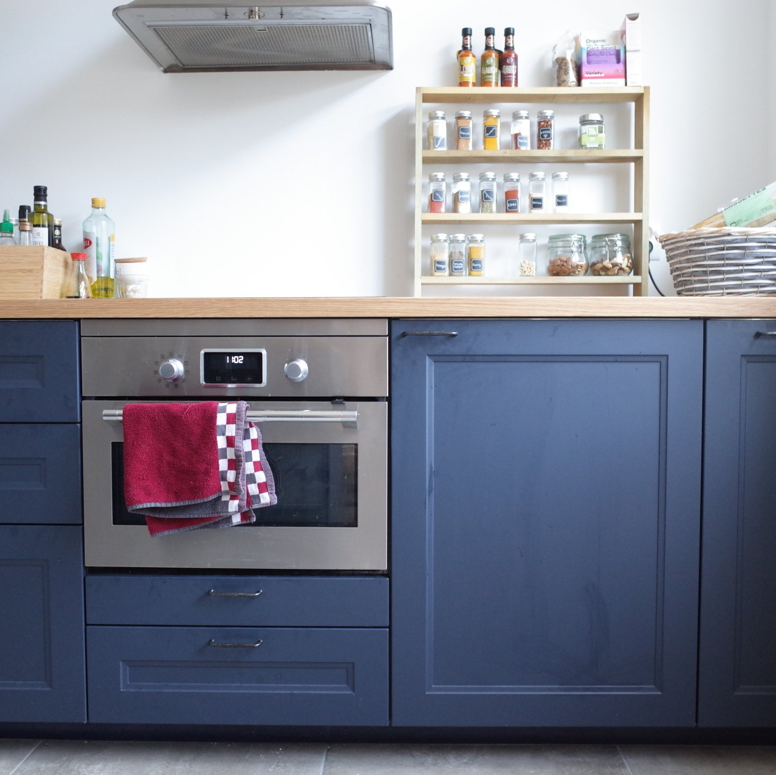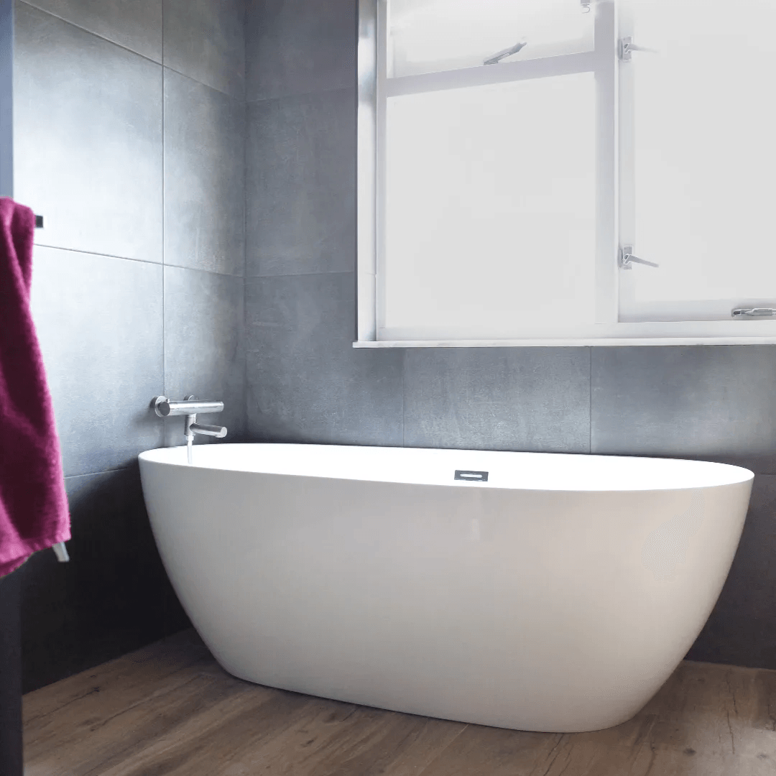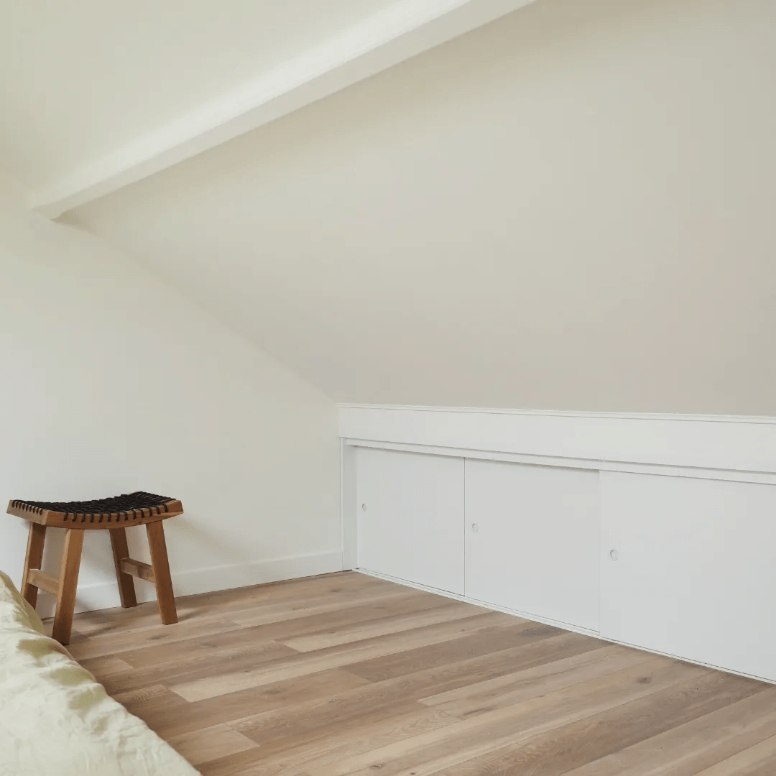SCHULPWEG, VELSEN NOORD
completed in April 2021
The Schulpweg project is another entire house renovation. The approach of the new house owners was to preserve elements that still function well. The biggest dream of my clients, was to turn the whole interior into a loft. One of the walls in the living room was already partly covered with brick imitation stone strips, but the colour and the finishing of it had nothing to do with loft interiors. They were also of poor quality. We decided to demolish them and place dark red colour stone strips on the whole wall from top to bottom. Together with contractors, Rafal Karaczun Meubels and Zelbouw, we managed to find a way to preserve the old fireplace and wooden floor.
Both the kitchen and the bathroom got completely redone. The bathroom got cosy, loft-like interior by using wooden floor imitation and big gray tiles as well as furniture made of real oak. The kitchen was just a narrow corridor before the renovation. We decided to open it up and connect the space with the living room. To do so, one of the load-bearing walls had to be demolished, which required a building permit application. The project, next to interior, also included serious sustainability improvements, especially op the top floor. Among all, the roof has been properly insulated. By opening up the kitchen and making rooms bright and minimalistic, that house from the sixties became way more spacious and modern.
Photos BEFORE taken by: Teer Makelaars Beverwijk
Photos AFTER taken by: Studio Woods
WORKING HOURS
- Mon - Fri
- -
- Sat - Sun
- Closed
any questions?
drop me a line!
Subscribe to Get Our Special Offers
Thank you for your message! I will reply as soon as possible.
Please try again later.
All Rights Reserved | Studio Woods
Contact
+31 617 246 422
office@studiowoods.eu
instagram: @studiowoods.eu
Utrecht, NL
KVK: 80785581





